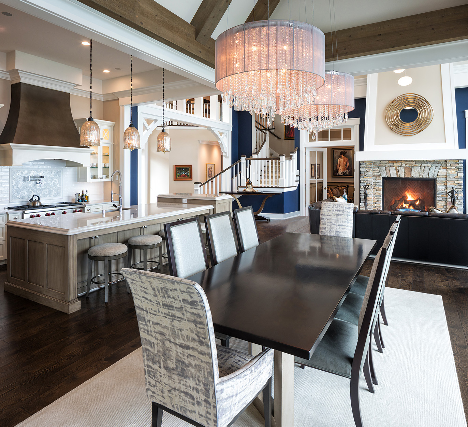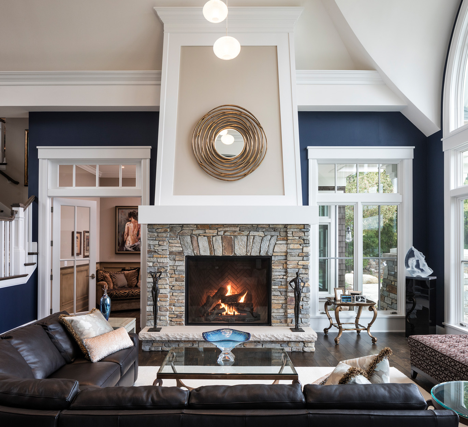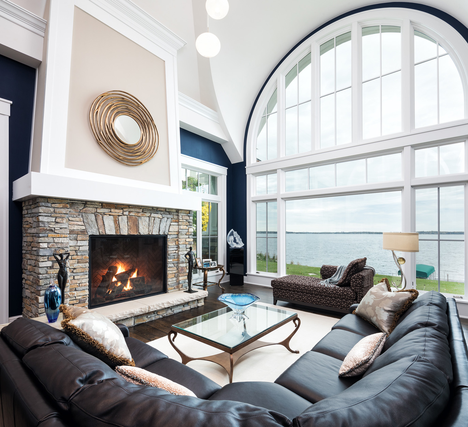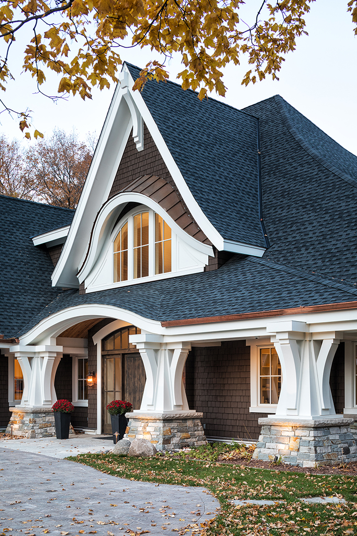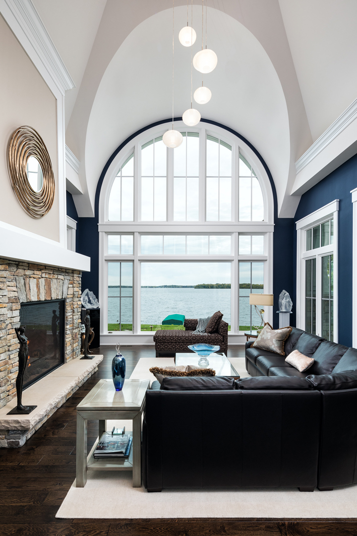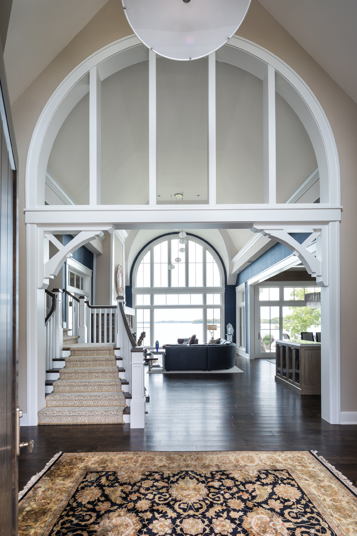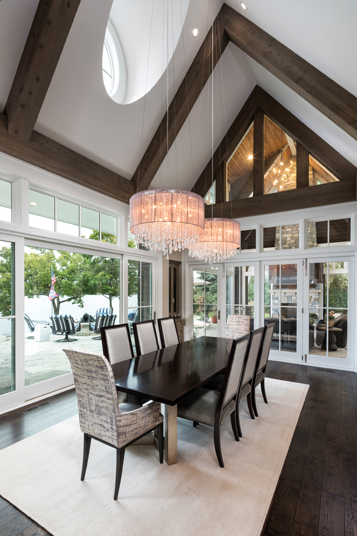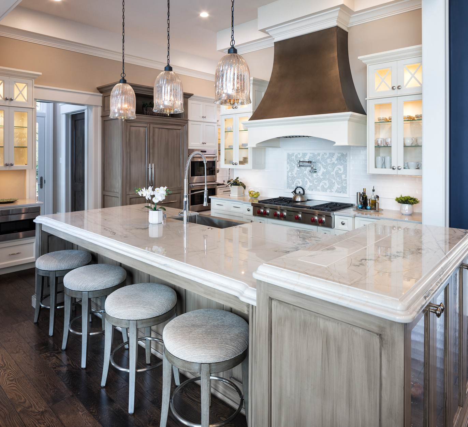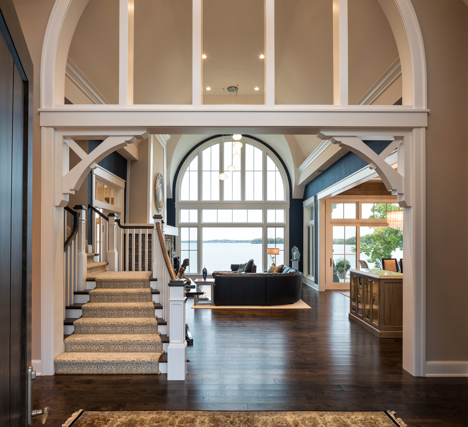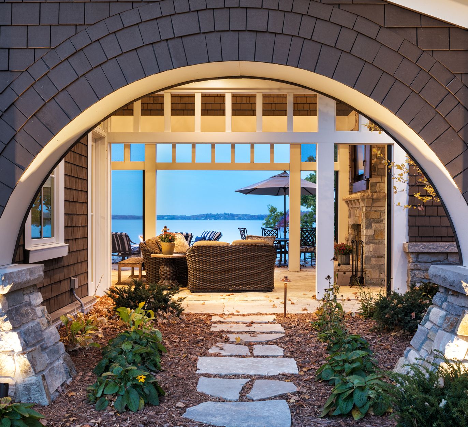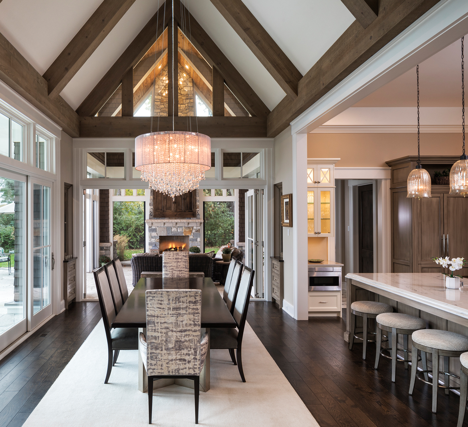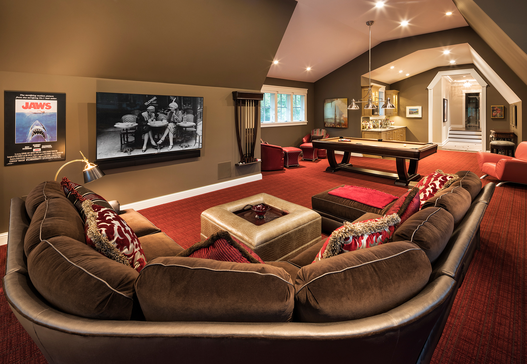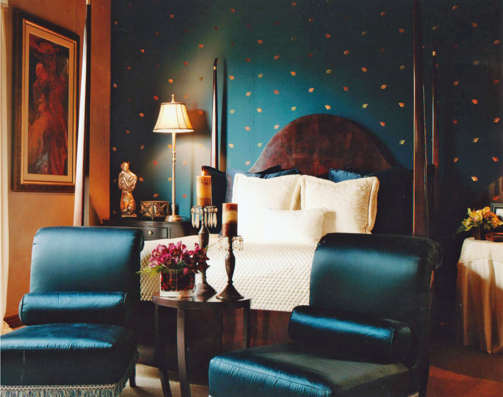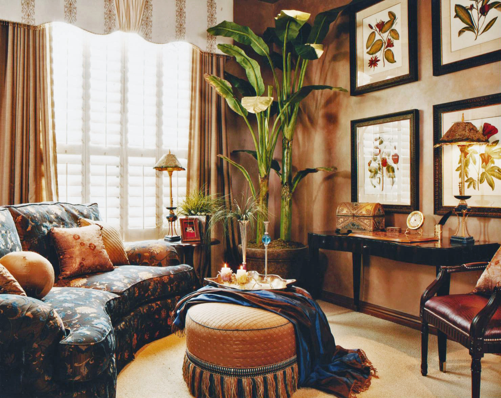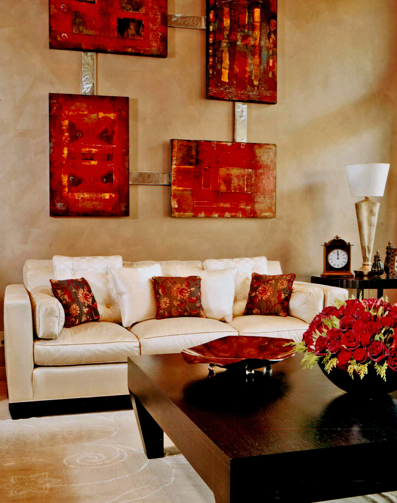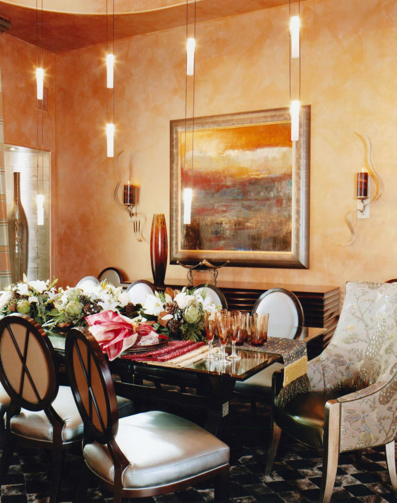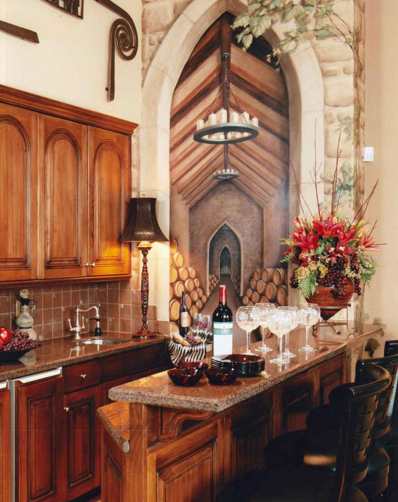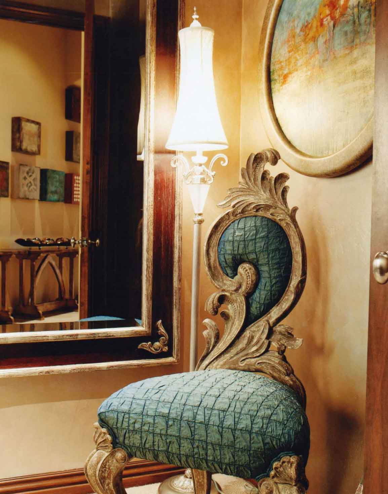Portfolio
Contemporary - Lake House
The soft contemporary air of this Lake Minnetonka house makes an extravagant impact from the grand architectural archways to the classy, glittering chandeliers and detailed custom framework.
Kitchen and Dining Room
The fresh cabinets and bright countertops are
complemented by the earthy bronze range hood and
gorgeous Wolf range, to reflect the cool
neutrals and blue color palette of the Lake
Minnetonka atmosphere. The hatchwork grey and
white chairs effortlessly pull in the assemblage
of the wood tones and stone of the architecture,
kitchen, and dining table. Your eye is then
drawn up by the warm glow of the glass crystal
chandeliers and the lofty ceiling.
Living Room
An open concept flow from the kitchen and dining
to the living area allows the inviting fireplace
and navy blue wall to both frame and elevate the
entire space; while the leather sectional
anchors the intimate conversational domain and
marvelous view. The unique sculptures artfully
incorporate organic forms, and the structured
bench offers a complementary geometric interest
without obstructing the lakeside view.
Bedroom and Bathroom Suite
In the bedroom and en suite bathroom, the
richness of the tufted wood bed frame and the
deep hues in the royal rug and bedding hold up
to the presence of the natural setting and
grandeur of the space. In delightful contrast to
the romantic bedroom setting, the en suite
bathroom offers a glamorous oasis of glossy
marble tile and a tranquil soaking tub.
Contemporary - Soft Contemporary, Paradise Valley, AZ
Master Bedroom: Soft contemporary interior design can feel enticingly luxurious, as evidenced by this Paradise Valley remodel. A silk wall covering establishes the palette of dark blues, golds and creams, while the mahogany four-poster bed feels both sleek and romantic. And the commissioned oil painting by Laetitia Bonnici creates dimension and originality within the custom-home interior design.
Sitting Room: By incorporating a lighter color palette but integrating notes of dark blue in the furnishings, this sitting room indicates its relationship to the adjacent master bedroom while resolutely maintaining its own space. Verdant plants, botanical prints and natural light create a conservatory ambience.
Bar: Proving that small spaces can have a big impact, this Paradise Valley remodel made the most of its nooks and crannies. A formerly unadorned bar was transformed into something much grander; thanks to the trompe l'oeil on the back wall that convincingly depicts a 17th century wine cellar. A strikingly original chair (right) hints at the blues to come in the master bedroom just down the hall. Paired with a handsome mirror and delicate floor lamp, this ensemble invites people to pause on their way to the master suite.
Living Room and Dining Room: Contemporary interior design takes on a luxurious feel in the living room and dining room. A custom silk rug and pearlescent wall finish in the living room create a delicate backdrop to the industrial-like nature of the commissioned art installation connected by stainless-steel bars. In the dining room, a rich, custom silk rug establishes the color palette. Silver leafing appears on the ceiling and in the niches, while the chairs wear similarly metallic upholstery. High-gloss mahogany furniture feels both modern and luxe.

